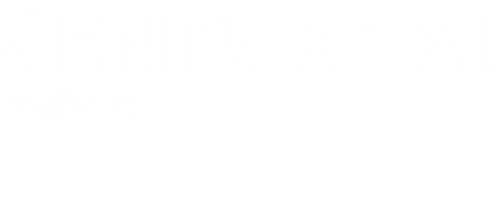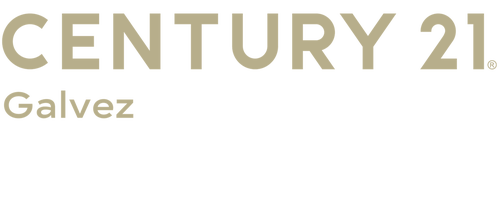
Sold
Listing by: ONEKEY / Re/Max Distinguished Hms.&prop - Contact: 914-346-8255
2559 Seymour Avenue Bronx, NY 10469
Sold on 08/28/2025
$700,000 (USD)
MLS #:
848370
848370
Taxes
$5,900(2024)
$5,900(2024)
Lot Size
1,800 SQFT
1,800 SQFT
Type
Single-Family Home
Single-Family Home
Year Built
1956
1956
Style
Colonial
Colonial
School District
Bronx 11
Bronx 11
County
Bronx County
Bronx County
Community
Pelham Gardens
Pelham Gardens
Listed By
Raymond Vasquez, Re/Max Distinguished Hms.&prop, Contact: 914-346-8255
Bought with
Cesarina Benitez, Vip Realty Home Inc.
Cesarina Benitez, Vip Realty Home Inc.
Source
ONEKEY as distributed by MLS Grid
Last checked Dec 16 2025 at 8:51 PM GMT+0000
ONEKEY as distributed by MLS Grid
Last checked Dec 16 2025 at 8:51 PM GMT+0000
Bathroom Details
- Full Bathrooms: 2
- Half Bathroom: 1
Interior Features
- Washer/Dryer Hookup
- High Ceilings
- Open Kitchen
- Formal Dining
Kitchen
- Dishwasher
- Refrigerator
- Range
Heating and Cooling
- Baseboard
- Wall/Window Unit(s)
Basement Information
- Unfinished
Utility Information
- Utilities: Electricity Available
- Sewer: Public Sewer
School Information
- Elementary School: Baychester Academy
- Middle School: Astor Collegiate Academy
- High School: Astor Collegiate Academy
Living Area
- 1,665 sqft
Listing Price History
Date
Event
Price
% Change
$ (+/-)
May 12, 2025
Price Changed
$729,007
0%
-$992
May 01, 2025
Price Changed
$729,999
-3%
-$20,000
Apr 12, 2025
Listed
$749,999
-
-
Additional Information: Re/Max Distinguished Hms.&prop | 914-346-8255
Disclaimer: LISTINGS COURTESY OF ONEKEY MLS AS DISTRIBUTED BY MLSGRID. Based on information submitted to the MLS GRID as of 12/16/25 12:51. All data is obtained from various sources and may not have been verified by broker or MLS GRID. Supplied Open House Information is subject to change without notice. All information should be independently reviewed and verified for accuracy. Properties may or may not be listed by the office/agent presenting the information.



